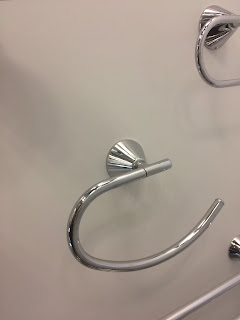I was so nervous for this day as we had to decide so much in so little time. Luckily we had Amy, who works with James Treble , to help us. She was very knowledgeable and helpful and made the decisions easier. We also had assistance from Amy Tanner.
Complete Home Consultation DAY 1
Date: Tuesday 24th January 2017
Start Time: 9:00 am
Duration: Approx 6 Hours
We had to discuss colours for gutters, skirting, driveway, front door, garage door, plumbing, blinds, air conditioning , kitchen, door handles and doors.
Choices we made:
Brick : Stone
Mortar: Off white (upgrade)
Roof Tile: Barramundi Horizon Monier
Joint type : Ironed
Gutter: Monument
Fascia: Dune
Downpipe: Dune
Windows: Sufmist
Garage Door: Dune
Eaves: Surfmist
Water tank : Dune
Using the PGH Visualiser (not using our actual house) it looks like this but it is not accurate:
The combination that PGH showed us was like this:
For the kitchen we chose:
Polar White Natural Finish Cupboards
Silica Essastone benchtop (standard)
All draw kitchen at the bottom (upgrade) with no handles
For the bathrooms we chose:
Silver Riftwood natural finish for the vanity cupboards
Silica benchtops
Changed all the showerheads to Caroma Pin as meant to be more powerful spray. Left the powder room with the Dorf Jovian showerhead
for the house we chose:
Walls : Gemini Silver
Trims: Crisp White
Front Door: Quantum timber stain - Dark oak
Driveway: Colour on concrete - Gunmetal
We changed the kitchen island from a L shape to a long island, got an oven tower with two Smeg ovens.
We upgraded the aircon to a more efficient aircon and have 4 zones
Chose roller blinds - some with blockout and some with sunscreen. We decided not to go with motorised blinds. We paid a deposit with Abbey blinds and Shutters and we can change things closer to the time.
Some other choices / upgrades we made:
The glass splashback for our kitchen (standard) against out stone counter (Silica)
What the blinds look like
Colours for the blinds
We chose the door handle with the two dots that is in the standard range.
We chose the straight standard handle for our front door (we will get two for our double door front entry - one is just a dummt handle)
We upgraded the toilet so that we will have no gap between toile and wall. Less dusting and cleaning and a neater look. This will go in all the bathrooms.
Chanhed the kitchen tap to this pull down mixer tap in both the kitchen and butlers pantry
Standard toilet roll holder
The small white shower head is the one we chose for the upstairs showers.
Driveway colour - Gunmetal
Front Door stain - Dark oak

















